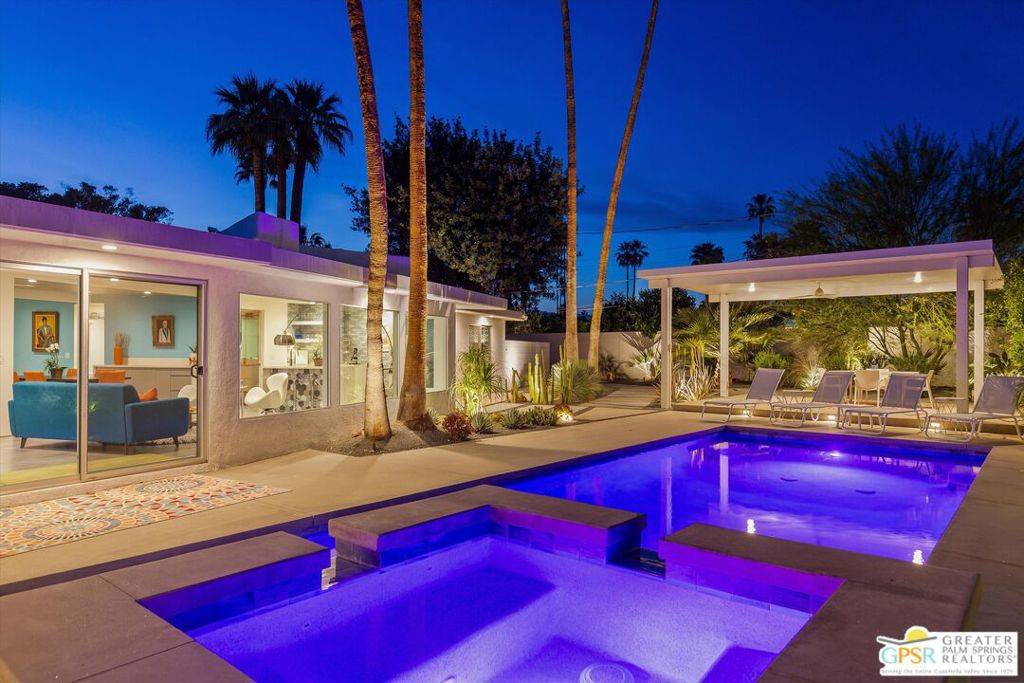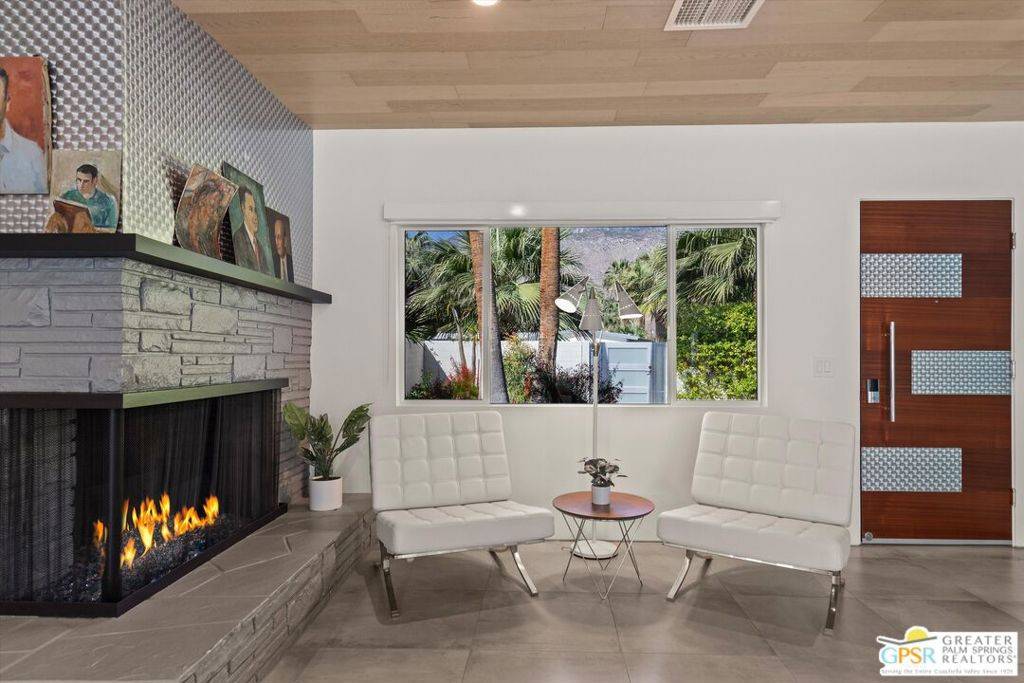$2,000,000
$2,195,000
8.9%For more information regarding the value of a property, please contact us for a free consultation.
4 Beds
4 Baths
2,842 SqFt
SOLD DATE : 07/18/2025
Key Details
Sold Price $2,000,000
Property Type Single Family Home
Sub Type Single Family Residence
Listing Status Sold
Purchase Type For Sale
Square Footage 2,842 sqft
Price per Sqft $703
Subdivision Sunrise Park
MLS Listing ID 25535291PS
Sold Date 07/18/25
Bedrooms 4
Full Baths 4
Construction Status Updated/Remodeled
HOA Y/N No
Year Built 1960
Lot Size 0.300 Acres
Property Sub-Type Single Family Residence
Property Description
Mid-century simplicity meets modern comfort in this spacious 2,842 sq ft home. The floor plan is expansive, offering four bedrooms and four bathrooms, including three en suite bedrooms with walk-in showers - ideal for privacy and flexibility. Multiple communal spaces inside and out make this home perfect for both everyday living and entertaining. A formal dining area sits at the center of the home, flanked by a media/recreation room, an open-concept kitchen with pool views, and a separate wet bar just off the living room. Outdoor living is just as well thought out, with two covered patios, a built-in BBQ and outdoor kitchen, fire pit, pool, hot tub, and a covered courtyard for dining or lounging. The landscaped front and back yards offer several spots to relax or gather. Owned solar panels and backup battery add efficiency and peace of mind, and are an ideal setup for easy living in Palm Springs.
Location
State CA
County Riverside
Area 332 - Central Palm Springs
Zoning R1C
Interior
Interior Features Wet Bar, Breakfast Bar, Ceiling Fan(s), Separate/Formal Dining Room, Eat-in Kitchen, Open Floorplan, Recessed Lighting, Bar, Walk-In Closet(s)
Heating Central
Cooling Central Air
Flooring Tile
Fireplaces Type Family Room
Furnishings Unfurnished
Fireplace Yes
Appliance Double Oven, Dishwasher, Gas Cooktop, Disposal, Microwave, Refrigerator, Range Hood, Dryer
Laundry See Remarks
Exterior
Parking Features Door-Multi, Garage
Garage Spaces 2.0
Garage Description 2.0
Fence Block
Pool Heated, In Ground, Private
View Y/N Yes
View Mountain(s), Pool
Roof Type Foam
Porch Covered, Enclosed
Total Parking Spaces 4
Private Pool Yes
Building
Lot Description Back Yard, Front Yard, Lawn, Yard
Story 1
Entry Level One
Foundation Slab
Sewer Other
Water Public
Architectural Style Mid-Century Modern
Level or Stories One
New Construction No
Construction Status Updated/Remodeled
Schools
School District Palm Springs Unified
Others
Senior Community No
Tax ID 502073001
Special Listing Condition Standard
Read Less Info
Want to know what your home might be worth? Contact us for a FREE valuation!

Our team is ready to help you sell your home for the highest possible price ASAP

Bought with Geoffrey Moore Town Real Estate
"My job is to find and attract mastery-based agents to the office, protect the culture, and make sure everyone is happy! "






