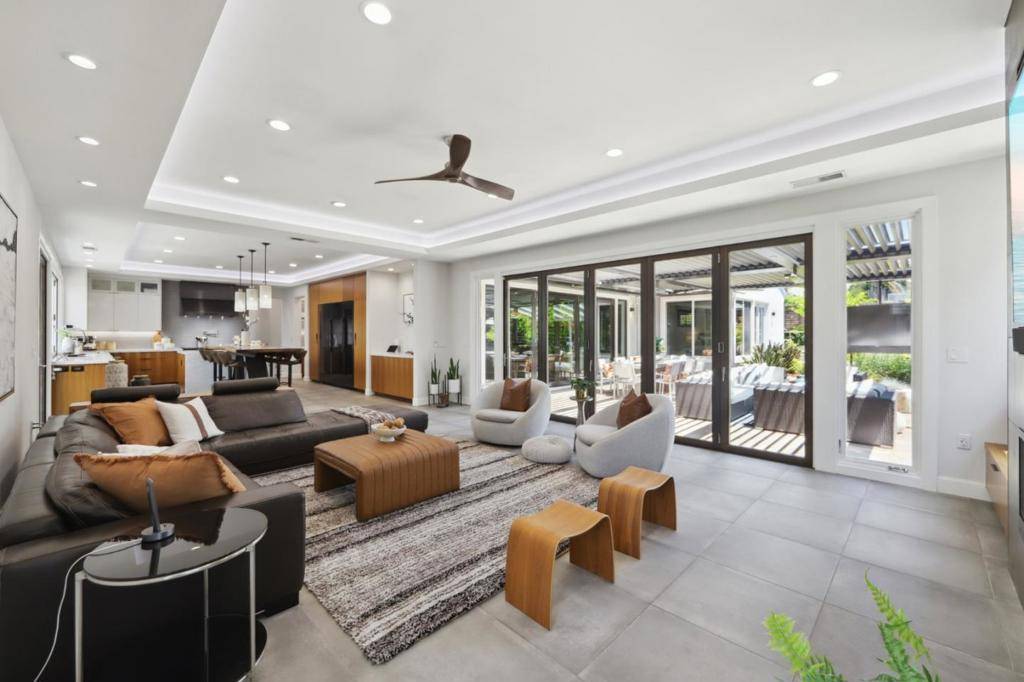$4,515,000
$4,288,000
5.3%For more information regarding the value of a property, please contact us for a free consultation.
5 Beds
4 Baths
3,703 SqFt
SOLD DATE : 07/14/2025
Key Details
Sold Price $4,515,000
Property Type Single Family Home
Sub Type Single Family Residence
Listing Status Sold
Purchase Type For Sale
Square Footage 3,703 sqft
Price per Sqft $1,219
MLS Listing ID ML82010727
Sold Date 07/14/25
Bedrooms 5
Full Baths 4
HOA Y/N No
Year Built 2000
Lot Size 0.540 Acres
Property Sub-Type Single Family Residence
Property Description
One of San Jose's Finest Modern Estates Where Elegance Meets Entertainment. This stunning single-level estate in coveted Bel Aire Estates is a true entertainers dream, set on a sprawling 23,330 sq ft lot w/ every inch of this estate thoughtfully crafted with no detail spared. Featuring 5 bedrooms + office, & seamless indoor-outdoor flow, the home is designed for both luxury living & unforgettable gatherings. Enjoy a grand rotunda entry, soaring ceilings, folding glass walls, a full-height fireplace, & motorized pergola perfect for CA living. The chefs kitchen is a showstopper equipped with top-tier Dacor appliances, quartzite island, wine system, pantry & butlers pantry. Smart tech powers the entire home with Savant AV control, whole-house Sonos, WiFi6 access points, CAT6 wiring, & solar. The primary suite is a serene retreat with spa-like bath and private yard access; one bedroom includes an ensuite, ideal for guests or multigenerational living. Outside, resort-style amenities abound: a sparkling pool & spa, outdoor kitchen, view deck, bocce & basketball court, smart pergola, gazebo, & even a dirt bike track. A detached cottage adds potential for ADU expansion. This is more than a home, its a rare lifestyle offering with every detail curated for comfort, tech, & elevated living.
Location
State CA
County Santa Clara
Area 699 - Not Defined
Zoning A-PD
Interior
Interior Features Breakfast Bar, Breakfast Area, Utility Room, Walk-In Closet(s), Workshop
Heating Forced Air
Cooling Central Air
Flooring Tile, Wood
Fireplaces Type Family Room, Gas Starter, Living Room
Fireplace Yes
Appliance Dishwasher, Disposal, Microwave, Refrigerator, Self Cleaning Oven
Exterior
Garage Spaces 3.0
Garage Description 3.0
Pool Pool Cover
View Y/N Yes
View City Lights, Neighborhood
Roof Type Tile
Total Parking Spaces 3
Building
Story 1
Foundation Slab
Sewer Public Sewer
Water Public
Architectural Style Mediterranean
New Construction No
Schools
Elementary Schools James Franklin Smith
Middle Schools Chaboya
High Schools Silver Creek
School District Other
Others
Tax ID 68064002
Financing Cash
Special Listing Condition Standard
Read Less Info
Want to know what your home might be worth? Contact us for a FREE valuation!

Our team is ready to help you sell your home for the highest possible price ASAP

Bought with Brian Ng Block Change Real Estate
"My job is to find and attract mastery-based agents to the office, protect the culture, and make sure everyone is happy! "






