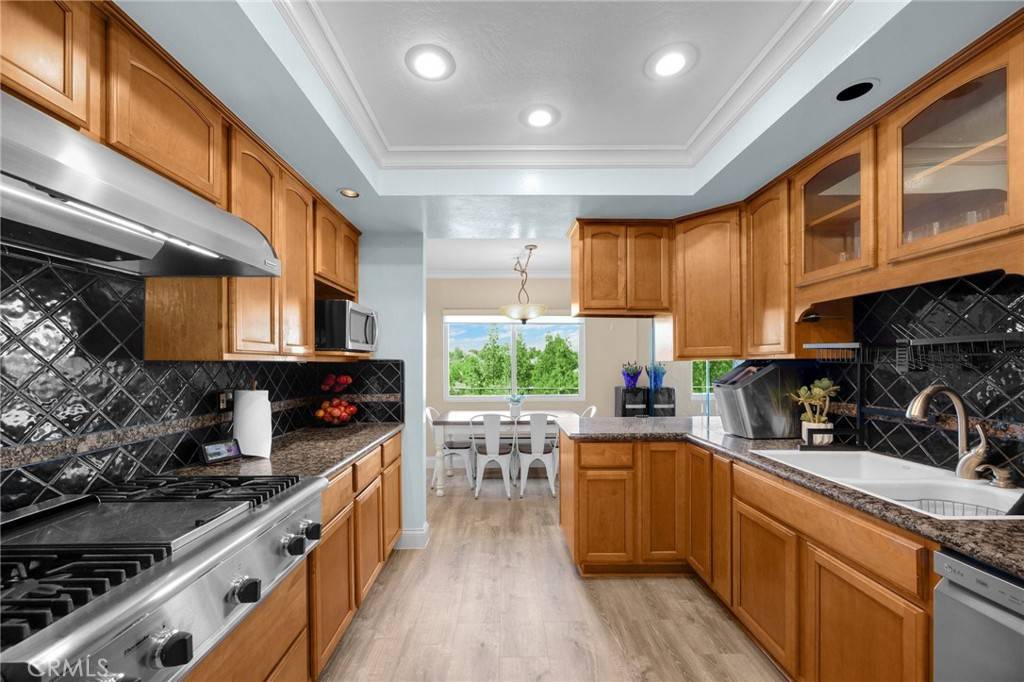$715,000
$709,000
0.8%For more information regarding the value of a property, please contact us for a free consultation.
3 Beds
2 Baths
1,747 SqFt
SOLD DATE : 07/11/2025
Key Details
Sold Price $715,000
Property Type Condo
Sub Type Condominium
Listing Status Sold
Purchase Type For Sale
Square Footage 1,747 sqft
Price per Sqft $409
Subdivision Shadow Lane
MLS Listing ID OC25089404
Sold Date 07/11/25
Bedrooms 3
Full Baths 2
Condo Fees $712
Construction Status Updated/Remodeled,Turnkey
HOA Fees $712/mo
HOA Y/N Yes
Year Built 1963
Lot Size 2,147 Sqft
Property Sub-Type Condominium
Property Description
Come home to this rare and beautifully updated single-story retreat tucked into a quiet cul-de-sac in the hills of Fullerton, just steps from Hillcrest Park. Thoughtfully upgraded throughout, this spacious ground-level, three-bedroom home offers panoramic views of treetops, rolling hills, and snow-capped mountains from nearly every window. The kitchen boasts granite countertops, stainless steel appliances, a premium Thermador gas range with griddle, and walnut cabinetry—perfect for both entertaining and daily living. The open-concept living area features luxury plank vinyl flooring, recessed lighting, and a charming fireplace with custom built-ins, flowing effortlessly into a wraparound patio that invites indoor-outdoor living. Down the hall, you'll find three generously sized bedrooms, two with walk-in closets and custom window treatments, including a spacious primary suite with panoramic views, private patio access, a large walk-in closet, vanity area, and a renovated en-suite bath. The home also features updated major systems, ceiling fans, modern raised panel doors, and upgraded trim. Located just minutes from top-rated schools, Cal State Fullerton, scenic trails, and Downtown Fullerton—known for its renowned dining and shopping—this home blends serene seclusion with unbeatable convenience. HOA amenities include a pool, tennis courts, fitness center, and coverage for water, sewer, and trash. A detached 1-car garage is located just a short walk from the unit.
Location
State CA
County Orange
Area 83 - Fullerton
Rooms
Main Level Bedrooms 3
Interior
Interior Features Breakfast Bar, Built-in Features, Balcony, Ceiling Fan(s), Crown Molding, Granite Counters, High Ceilings, Living Room Deck Attached, Pantry, Stone Counters, Recessed Lighting, Storage, All Bedrooms Down, Bedroom on Main Level, Main Level Primary, Primary Suite, Walk-In Closet(s)
Heating Central, ENERGY STAR Qualified Equipment, Forced Air, Natural Gas
Cooling Central Air, Electric, ENERGY STAR Qualified Equipment
Flooring Carpet, Vinyl
Fireplaces Type Gas, Living Room, Masonry, Raised Hearth
Fireplace Yes
Appliance Built-In Range, Double Oven, Dishwasher, ENERGY STAR Qualified Appliances, ENERGY STAR Qualified Water Heater, Freezer, Gas Cooktop, Disposal, Gas Water Heater, Ice Maker, Microwave, Refrigerator, Range Hood, Self Cleaning Oven, Vented Exhaust Fan, Water Heater, Dryer, Washer
Laundry Washer Hookup, Electric Dryer Hookup, Gas Dryer Hookup, Inside, Laundry Closet, Laundry Room
Exterior
Exterior Feature Lighting, Rain Gutters
Parking Features Concrete, Driveway Level, Door-Single, Driveway, Garage Faces Front, Garage, Paved, Private, Shared Driveway
Garage Spaces 1.0
Carport Spaces 1
Garage Description 1.0
Fence Average Condition, Wood, Wrought Iron
Pool Fenced, In Ground, Association
Community Features Biking, Curbs, Gutter(s), Hiking, Park, Storm Drain(s), Street Lights, Suburban, Sidewalks
Utilities Available Cable Available, Electricity Connected, Natural Gas Connected, Phone Available, Sewer Connected, Water Connected
Amenities Available Fitness Center, Maintenance Grounds, Insurance, Maintenance Front Yard, Pool, Spa/Hot Tub, Tennis Court(s), Trash, Water
View Y/N Yes
View City Lights, Hills, Mountain(s), Panoramic, Trees/Woods
Roof Type Composition,Shingle
Accessibility Safe Emergency Egress from Home, Low Pile Carpet, No Stairs, Parking, Accessible Doors, Accessible Hallway(s)
Porch Rear Porch, Concrete, Covered, Enclosed, Wrap Around
Total Parking Spaces 2
Private Pool No
Building
Lot Description 0-1 Unit/Acre, Corner Lot, Cul-De-Sac, Lawn, Landscaped, Level, Near Public Transit, Sprinkler System, Street Level
Faces South
Story 1
Entry Level One
Foundation Slab
Sewer Public Sewer
Water Public
Architectural Style Traditional, Patio Home
Level or Stories One
New Construction No
Construction Status Updated/Remodeled,Turnkey
Schools
Elementary Schools Beechwood
Middle Schools Beechwood
High Schools Fullerton Union
School District Fullerton Joint Union High
Others
HOA Name Shadow Lane HOA
HOA Fee Include Pest Control,Sewer
Senior Community No
Tax ID 93491022
Security Features Carbon Monoxide Detector(s),Smoke Detector(s),Security Lights
Acceptable Financing Cash, Cash to New Loan, Conventional
Listing Terms Cash, Cash to New Loan, Conventional
Financing Cash
Special Listing Condition Standard
Read Less Info
Want to know what your home might be worth? Contact us for a FREE valuation!

Our team is ready to help you sell your home for the highest possible price ASAP

Bought with Tricia Poissonnier HomeSmart, Evergreen Realty
"My job is to find and attract mastery-based agents to the office, protect the culture, and make sure everyone is happy! "





