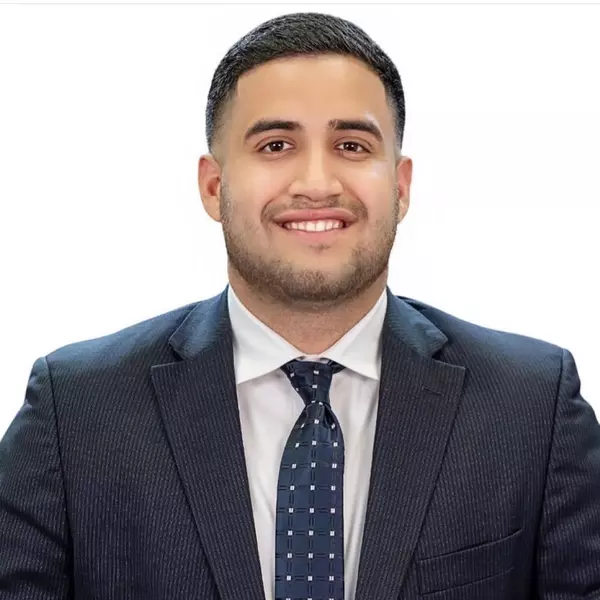
3 Beds
4 Baths
1,660 SqFt
3 Beds
4 Baths
1,660 SqFt
Open House
Sat Sep 20, 1:00pm - 4:00pm
Sun Sep 21, 1:00pm - 4:00pm
Key Details
Property Type Condo
Sub Type Condominium
Listing Status Active
Purchase Type For Sale
Square Footage 1,660 sqft
Price per Sqft $753
MLS Listing ID OC25199300
Bedrooms 3
Full Baths 1
Half Baths 1
Three Quarter Bath 2
HOA Fees $240/mo
HOA Y/N Yes
Year Built 2018
Lot Size 2.119 Acres
Property Sub-Type Condominium
Property Description
Location
State CA
County Orange
Area Gp - Great Park
Rooms
Main Level Bedrooms 1
Interior
Interior Features Balcony, Open Floorplan, Quartz Counters, Recessed Lighting, Storage, Unfurnished, Wired for Data, Bedroom on Main Level, Entrance Foyer, Primary Suite, Walk-In Closet(s)
Heating Heat Pump
Cooling Central Air
Flooring Carpet, Vinyl
Fireplaces Type None
Fireplace No
Appliance Built-In Range, Dishwasher, ENERGY STAR Qualified Appliances, Freezer, Disposal, Gas Oven, Gas Range, Ice Maker, Microwave, Refrigerator, Range Hood, Tankless Water Heater, Vented Exhaust Fan, Water To Refrigerator
Laundry Washer Hookup, Gas Dryer Hookup, Laundry Room
Exterior
Parking Features Concrete, Garage, Garage Door Opener, Garage Faces Rear
Garage Spaces 2.0
Garage Description 2.0
Fence None
Pool Association
Community Features Biking, Curbs, Dog Park, Park, Suburban, Sidewalks
Amenities Available Bocce Court, Call for Rules, Clubhouse, Dock, Dog Park, Fire Pit, Maintenance Grounds, Meeting Room, Management, Meeting/Banquet/Party Room, Maintenance Front Yard, Outdoor Cooking Area, Other Courts, Barbecue, Picnic Area, Playground, Pickleball, Pool, Pet Restrictions, Pets Allowed, Spa/Hot Tub
View Y/N Yes
View Neighborhood
Total Parking Spaces 2
Private Pool No
Building
Dwelling Type House
Story 3
Entry Level Three Or More
Sewer Public Sewer
Water Public
Level or Stories Three Or More
New Construction No
Schools
School District Irvine Unified
Others
Pets Allowed Size Limit
HOA Name Great Park Neighborhoods
Senior Community No
Tax ID 93064027
Acceptable Financing Cash, Cash to New Loan, Conventional
Listing Terms Cash, Cash to New Loan, Conventional
Special Listing Condition Standard
Pets Allowed Size Limit
Virtual Tour https://my.matterport.com/show/?m=sf5tUHTv2dU&mls=1


"My job is to find and attract mastery-based agents to the office, protect the culture, and make sure everyone is happy! "






