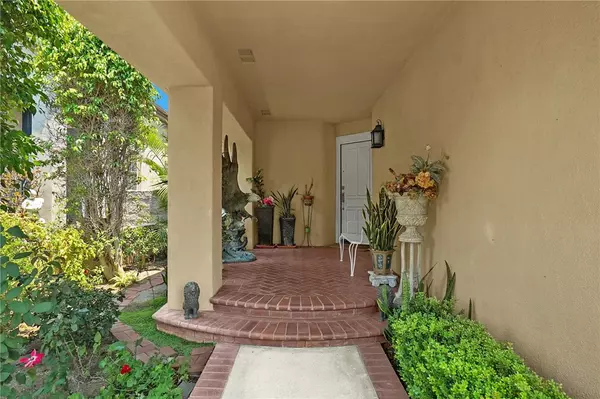4 Beds
4 Baths
3,336 SqFt
4 Beds
4 Baths
3,336 SqFt
Key Details
Property Type Single Family Home
Sub Type Single Family Residence
Listing Status Active
Purchase Type For Sale
Square Footage 3,336 sqft
Price per Sqft $539
Subdivision Westcliff (Dwc)
MLS Listing ID TR25177402
Bedrooms 4
Full Baths 3
Half Baths 1
Condo Fees $320
Construction Status Turnkey
HOA Fees $320/mo
HOA Y/N Yes
Year Built 1990
Lot Size 7,501 Sqft
Property Sub-Type Single Family Residence
Property Description
From the grand foyer, sunlight pours through double-pane windows, highlighting rich hardwood floors and an open, flowing floor plan. The chef's kitchen, complete with premium appliances, breakfast nook, and ample cabinetry, flows seamlessly into the family room—where mornings begin with panoramic mountain views when you enjoy the breakfast.
The main-floor guest suite is ideal for multi-generational living. Upstairs, the primary retreat becomes your private sanctuary, with a spa-like bath, oversized walk-in closet, and sweeping golf course & mountain views right from your bed. Step outside to your private backyard oasis—a sparkling pool & spa, built-in BBQ, and spacious patio all overlooking manicured greens and rolling hills. Recent updates include new exterior paint, a water purifier and a water softener. A 3-car garage and indoor laundry add convenience.
Living in Dove Canyon means private golf club access, championship tennis, scenic hiking trails, a community pool & spa, playgrounds, and 24/7 security—all minutes from top-rated schools, fine dining, and shopping. Homes with this rare fairway-end location, direct clubhouse access, and year-round views are a once-in-a-lifetime find—schedule your private tour today before it's gone.
Location
State CA
County Orange
Area Dc - Dove Canyon
Rooms
Main Level Bedrooms 1
Interior
Interior Features Balcony, Breakfast Area, Ceiling Fan(s), Separate/Formal Dining Room, Granite Counters, High Ceilings, Bedroom on Main Level, Primary Suite, Walk-In Closet(s)
Heating Central
Cooling Central Air
Flooring Carpet, Wood
Fireplaces Type Family Room, Living Room, Primary Bedroom
Inclusions Water purifier, Water softner, refrigerator
Fireplace Yes
Appliance Gas Oven, Gas Range, Refrigerator, Water Softener, Water Heater, Water Purifier
Laundry Washer Hookup, Gas Dryer Hookup
Exterior
Exterior Feature Barbecue
Parking Features Door-Multi, Garage
Garage Spaces 3.0
Garage Description 3.0
Fence Wrought Iron
Pool Community, Private, Association
Community Features Foothills, Golf, Hiking, Park, Pool
Utilities Available Electricity Available, Natural Gas Connected, Sewer Available, Water Available
Amenities Available Clubhouse, Golf Course, Playground, Pool, Guard, Security, Tennis Court(s), Trail(s)
View Y/N Yes
View City Lights, Golf Course, Mountain(s)
Porch Front Porch, Patio
Total Parking Spaces 3
Private Pool Yes
Building
Lot Description 0-1 Unit/Acre
Dwelling Type House
Story 2
Entry Level Two
Sewer Public Sewer
Water Public
Level or Stories Two
New Construction No
Construction Status Turnkey
Schools
School District Capistrano Unified
Others
HOA Name Dove Canyon Master Association
Senior Community No
Tax ID 80465111
Security Features Carbon Monoxide Detector(s),Gated with Guard,Smoke Detector(s)
Acceptable Financing Cash, Cash to New Loan
Listing Terms Cash, Cash to New Loan
Special Listing Condition Standard

"My job is to find and attract mastery-based agents to the office, protect the culture, and make sure everyone is happy! "






