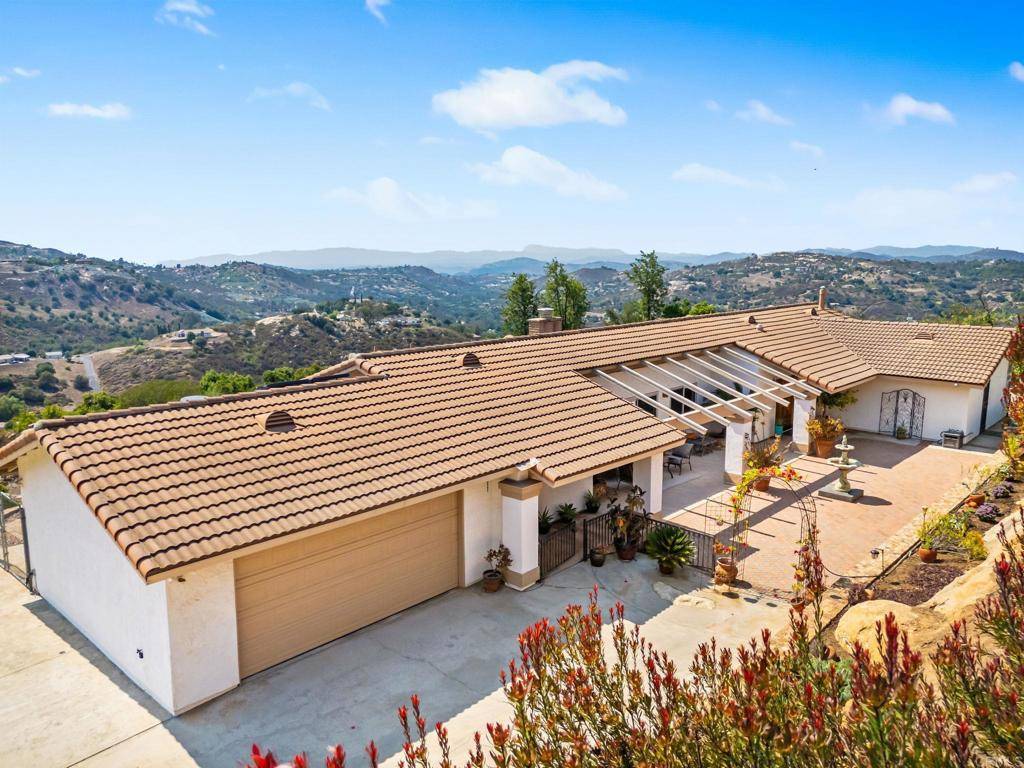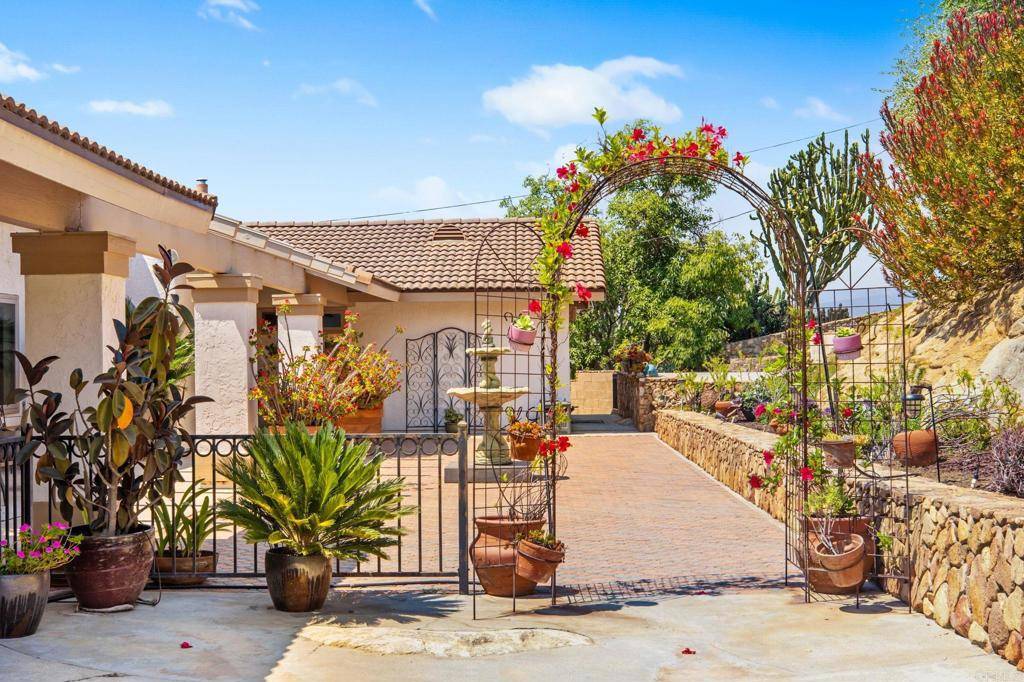3 Beds
3 Baths
2,335 SqFt
3 Beds
3 Baths
2,335 SqFt
OPEN HOUSE
Sat Jul 19, 12:00pm - 3:00pm
Key Details
Property Type Single Family Home
Sub Type Single Family Residence
Listing Status Active
Purchase Type For Sale
Square Footage 2,335 sqft
Price per Sqft $406
MLS Listing ID NDP2506996
Bedrooms 3
Full Baths 2
Half Baths 1
Construction Status Turnkey
HOA Y/N No
Year Built 1984
Lot Size 2.510 Acres
Lot Dimensions Assessor
Property Sub-Type Single Family Residence
Property Description
Location
State CA
County San Diego
Area 92082 - Valley Center
Zoning R-1:SINGLE FAM-RES
Rooms
Other Rooms Outbuilding, Shed(s), Storage, Workshop
Main Level Bedrooms 3
Interior
Interior Features Built-in Features, Tray Ceiling(s), Ceiling Fan(s), Cathedral Ceiling(s), Eat-in Kitchen, Recessed Lighting, All Bedrooms Down, Attic, Bedroom on Main Level, Walk-In Closet(s), Workshop
Heating Central, Electric, Forced Air, Fireplace(s), Heat Pump, Solar, Wood Stove
Cooling Central Air, Electric, Heat Pump, See Remarks, Whole House Fan, Zoned, Attic Fan
Flooring Carpet, Laminate, Tile
Fireplaces Type Blower Fan, Circulating, Heatilator, Living Room, Raised Hearth, Wood Burning
Fireplace Yes
Appliance Dishwasher, ENERGY STAR Qualified Appliances, ENERGY STAR Qualified Water Heater, Electric Oven, Electric Water Heater, Disposal, Microwave, Solar Hot Water, Self Cleaning Oven, Trash Compactor, Vented Exhaust Fan, Water To Refrigerator, Water Heater
Laundry Electric Dryer Hookup, Inside, Laundry Room
Exterior
Exterior Feature Awning(s), Lighting, Rain Gutters
Parking Features Garage, RV Potential
Garage Spaces 2.0
Garage Description 2.0
Fence Chain Link, Excellent Condition
Pool None
Community Features Biking, Dog Park, Foothills, Golf, Horse Trails, Mountainous, Park, Rural, Valley
Utilities Available Propane, See Remarks
View Y/N Yes
View City Lights, Canyon, Mountain(s), Panoramic, Rocks, Valley
Roof Type Concrete
Accessibility Safe Emergency Egress from Home, No Stairs, Accessible Entrance
Porch Stone
Total Parking Spaces 52
Private Pool No
Building
Lot Description Horse Property, Lot Over 40000 Sqft
Dwelling Type House
Faces East
Story 1
Entry Level One
Foundation Concrete Perimeter, Permanent
Sewer Septic Tank
Architectural Style Ranch
Level or Stories One
Additional Building Outbuilding, Shed(s), Storage, Workshop
New Construction No
Construction Status Turnkey
Schools
School District Valley Center - Pauma
Others
Senior Community No
Tax ID 1850723300
Acceptable Financing Cash, Conventional, FHA, VA Loan
Horse Property Yes
Listing Terms Cash, Conventional, FHA, VA Loan
Special Listing Condition Standard

"My job is to find and attract mastery-based agents to the office, protect the culture, and make sure everyone is happy! "






