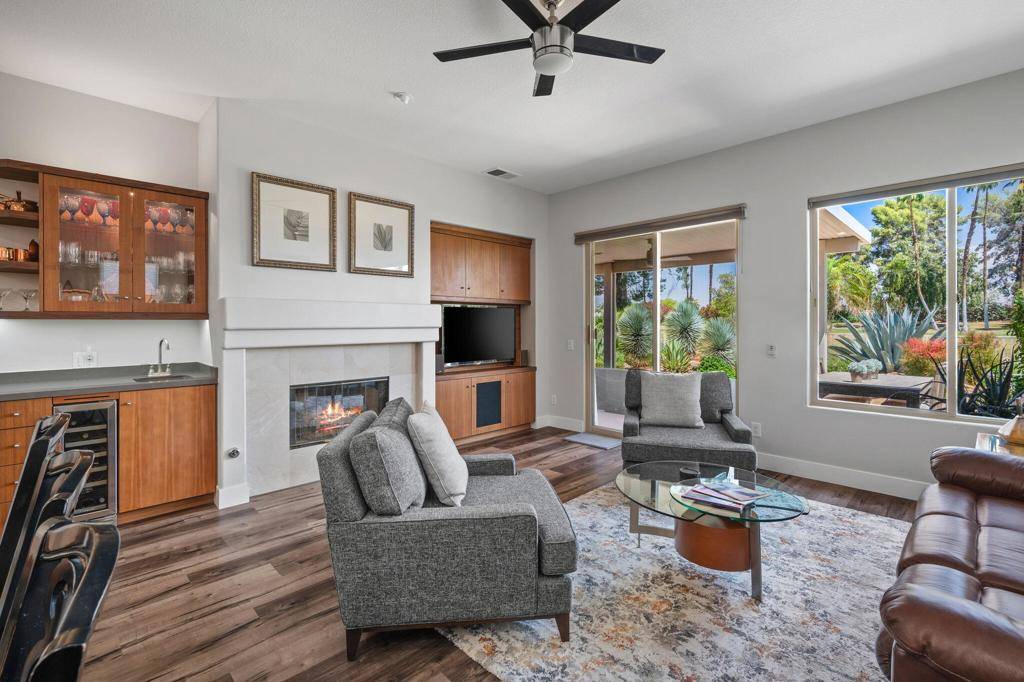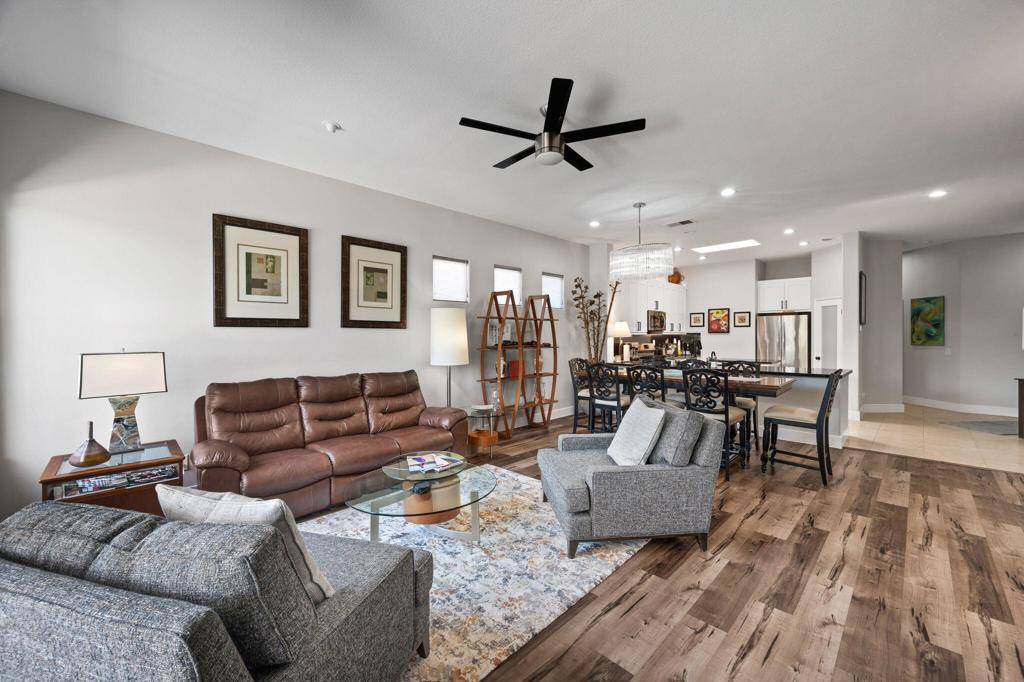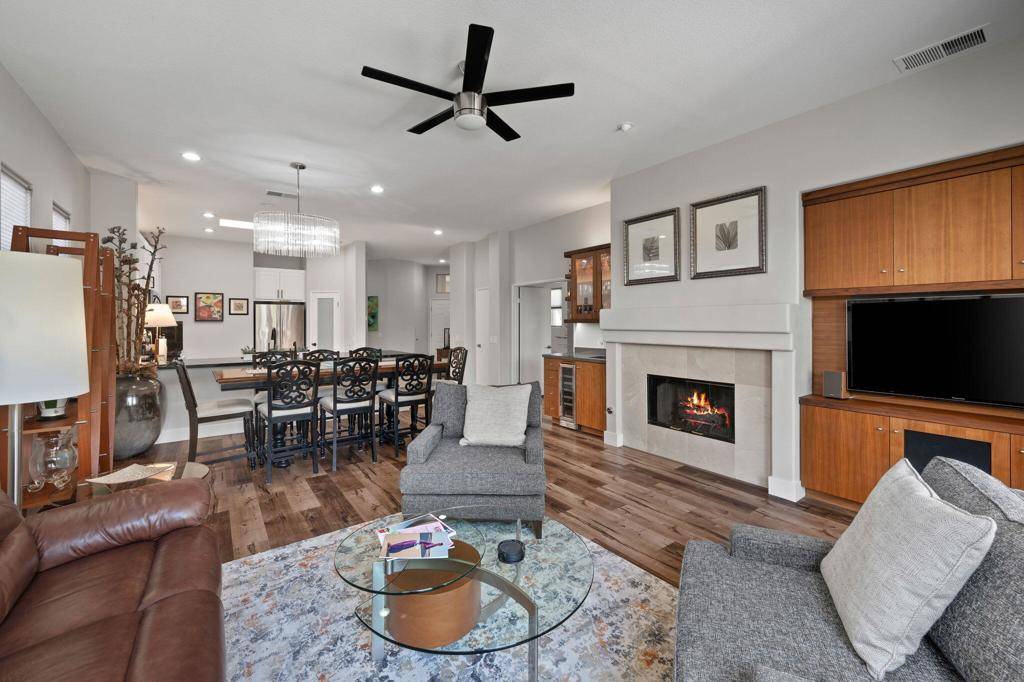3 Beds
3 Baths
1,724 SqFt
3 Beds
3 Baths
1,724 SqFt
Key Details
Property Type Single Family Home
Sub Type Single Family Residence
Listing Status Active
Purchase Type For Rent
Square Footage 1,724 sqft
Subdivision Rancho Mirage C.C.
MLS Listing ID 219132811DA
Bedrooms 3
Full Baths 3
Condo Fees $675
HOA Fees $675/mo
HOA Y/N Yes
Rental Info Month To Month
Year Built 1998
Lot Size 4,356 Sqft
Property Sub-Type Single Family Residence
Property Description
Location
State CA
County Riverside
Area 321 - Rancho Mirage
Interior
Heating Forced Air, Natural Gas
Cooling Central Air
Flooring Stone, Wood
Fireplaces Type Gas, Living Room
Furnishings Furnished
Fireplace Yes
Exterior
Parking Features Other
Garage Spaces 2.0
Carport Spaces 2
Garage Description 2.0
Pool Community, Electric Heat, In Ground
Community Features Gated, Pool
Amenities Available Controlled Access, Other
View Y/N Yes
View Golf Course
Total Parking Spaces 6
Private Pool Yes
Building
Lot Description Sprinkler System
Story 1
Entry Level One
Level or Stories One
New Construction No
Others
Senior Community No
Tax ID 685233047
Security Features Gated Community,24 Hour Security

"My job is to find and attract mastery-based agents to the office, protect the culture, and make sure everyone is happy! "






