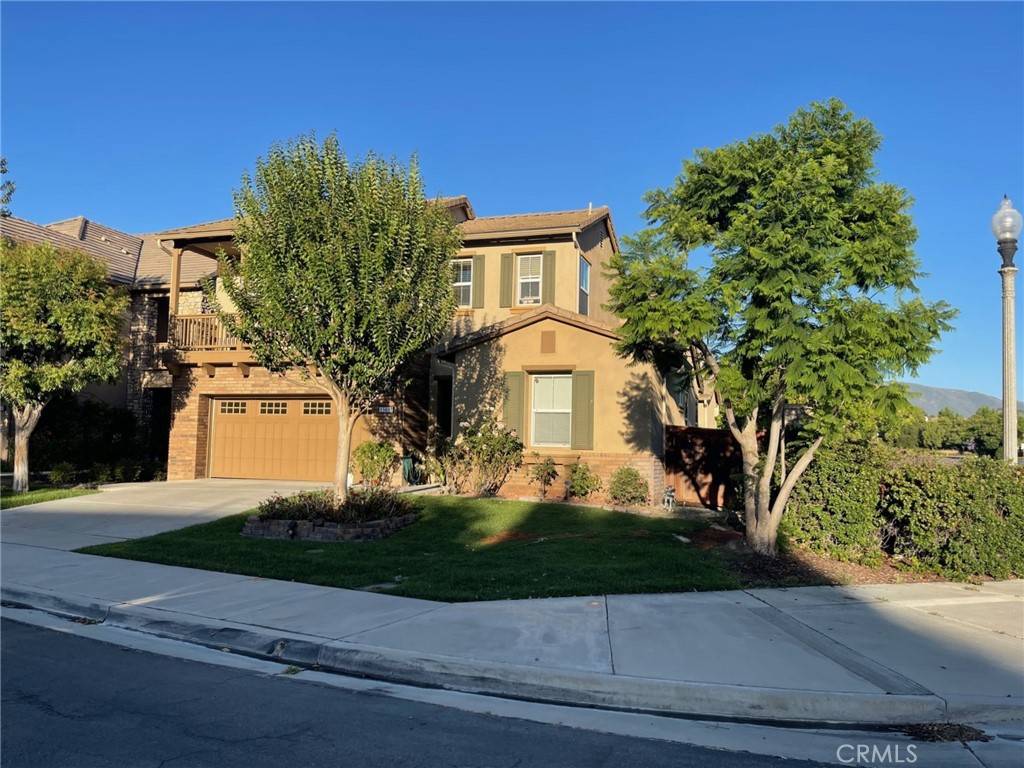4 Beds
4 Baths
2,847 SqFt
4 Beds
4 Baths
2,847 SqFt
Key Details
Property Type Single Family Home
Sub Type Single Family Residence
Listing Status Active
Purchase Type For Rent
Square Footage 2,847 sqft
MLS Listing ID SW25154223
Bedrooms 4
Full Baths 4
Condo Fees $50
Construction Status Turnkey
HOA Fees $50/mo
HOA Y/N Yes
Rental Info 12 Months
Year Built 2005
Lot Size 5,662 Sqft
Property Sub-Type Single Family Residence
Property Description
Location
State CA
County Riverside
Area Srcar - Southwest Riverside County
Rooms
Main Level Bedrooms 1
Interior
Interior Features Separate/Formal Dining Room, Granite Counters, Open Floorplan, Recessed Lighting, Tandem, Bedroom on Main Level, Loft, Primary Suite, Walk-In Closet(s)
Heating Central
Cooling Central Air, Dual
Flooring Laminate, Tile
Fireplaces Type Family Room
Inclusions Washer, dryer provided with no warranty
Furnishings Unfurnished
Fireplace Yes
Appliance Double Oven, Dishwasher, Gas Cooktop, Microwave, Refrigerator, Water To Refrigerator
Laundry Laundry Room, Upper Level
Exterior
Exterior Feature Rain Gutters
Parking Features Driveway, Garage Faces Front, Garage
Garage Spaces 3.0
Garage Description 3.0
Fence Masonry, Wood
Pool Association
Community Features Curbs, Dog Park, Foothills, Golf, Hiking, Horse Trails, Park, Street Lights, Sidewalks
Utilities Available Electricity Connected, Natural Gas Connected, Phone Available, Sewer Connected
Amenities Available Clubhouse, Fitness Center, Pool, Spa/Hot Tub
View Y/N Yes
View Mountain(s), Neighborhood
Roof Type Tile
Porch Concrete, Patio
Total Parking Spaces 3
Private Pool No
Building
Lot Description Cul-De-Sac
Dwelling Type House
Story 2
Entry Level Two
Foundation Slab
Sewer Public Sewer
Water Public
Architectural Style Traditional
Level or Stories Two
New Construction No
Construction Status Turnkey
Schools
Elementary Schools Luiseno
Middle Schools Gardner Erle Stanley
High Schools Great Oak
School District Temecula Unified
Others
Pets Allowed Breed Restrictions, No
HOA Name Wolf Creek Assoc.
Senior Community No
Tax ID 961371030
Security Features Carbon Monoxide Detector(s),Smoke Detector(s)
Special Listing Condition Standard
Pets Allowed Breed Restrictions, No

"My job is to find and attract mastery-based agents to the office, protect the culture, and make sure everyone is happy! "






