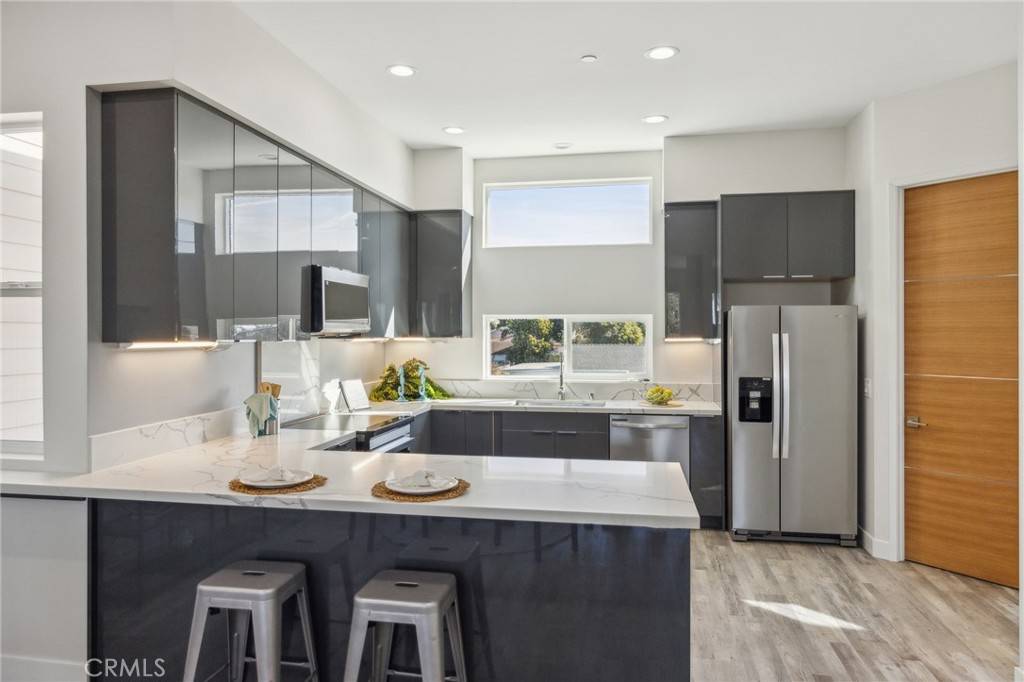4 Beds
3 Baths
2,292 SqFt
4 Beds
3 Baths
2,292 SqFt
Key Details
Property Type Single Family Home
Sub Type Single Family Residence
Listing Status Active
Purchase Type For Sale
Square Footage 2,292 sqft
Price per Sqft $957
Subdivision North Grover Beach(350)
MLS Listing ID PI25129559
Bedrooms 4
Full Baths 1
Half Baths 1
Three Quarter Bath 1
HOA Y/N No
Year Built 2024
Lot Size 5,061 Sqft
Property Sub-Type Single Family Residence
Property Description
Welcome to your dream retreat! This stunning coastal property features a beautifully designed main residence plus an attached ADU, offering ocean views from both homes.
The main home boasts 4 bedrooms, 3 bathrooms with an open concept layout, flooded with natural light and framed by expansive windows that capture the serene ocean horizon. With high-end finishes, elevator, a modern kitchen and spacious balcony perfect for sunset dinners, every detail is designed for comfort and elegance.
The attached ADU offers it's own private entrance, 3 Bedrooms, 2 bathrooms with full kitchen, living space, and balcony making it ideal for multi-generational living, guests, or rental income. Whether you're sipping morning coffee or watching the waves roll in, the views are beautiful.
Nestled in a quiet coastal neighborhood, this rare dual-living opportunity combines luxury, flexibility, and the best of beachside living.
~Income $9,830 per month. Main House rented for $6,000 per month ADU $3, 830 per month.
Location
State CA
County San Luis Obispo
Area Grvc - Grover Beach
Zoning R1
Rooms
Other Rooms Guest House Attached
Main Level Bedrooms 5
Interior
Interior Features Breakfast Bar, Built-in Features, Balcony, Elevator, Open Floorplan, Pantry, Quartz Counters, Recessed Lighting, Bedroom on Main Level, Primary Suite, Walk-In Closet(s)
Heating Electric
Cooling None
Fireplaces Type None
Inclusions Refrigerator, Ring Door-bell
Fireplace No
Appliance Dishwasher, Electric Cooktop, Electric Oven, Microwave, Refrigerator
Laundry Electric Dryer Hookup, Inside, Laundry Room
Exterior
Exterior Feature Rain Gutters
Parking Features Driveway, Garage Faces Front, Oversized
Garage Spaces 3.0
Garage Description 3.0
Fence Wood
Pool None
Community Features Sidewalks, Park
Utilities Available Electricity Connected, Sewer Connected, Water Connected
View Y/N Yes
View City Lights, Coastline, Hills, Ocean
Accessibility Other
Porch Patio
Total Parking Spaces 3
Private Pool No
Building
Lot Description Landscaped, Near Park, Near Public Transit, Paved
Dwelling Type House
Story 2
Entry Level Two
Foundation Slab
Sewer Public Sewer
Water Public
Architectural Style Contemporary
Level or Stories Two
Additional Building Guest House Attached
New Construction Yes
Schools
School District Abc Unified
Others
Senior Community No
Tax ID 060114018
Acceptable Financing Cash to New Loan, Conventional, 1031 Exchange
Listing Terms Cash to New Loan, Conventional, 1031 Exchange
Special Listing Condition Standard
Virtual Tour https://451N13th.com/

"My job is to find and attract mastery-based agents to the office, protect the culture, and make sure everyone is happy! "






