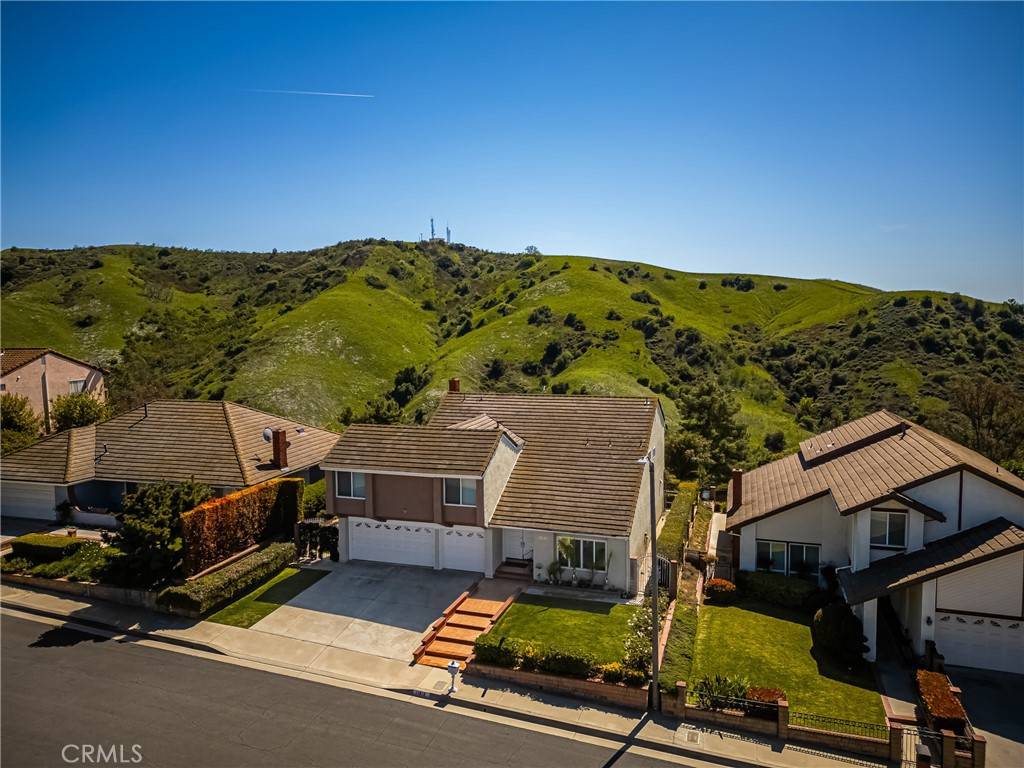4 Beds
3 Baths
3,073 SqFt
4 Beds
3 Baths
3,073 SqFt
OPEN HOUSE
Sat Jun 07, 12:00pm - 2:00pm
Sun Jun 08, 1:00pm - 3:00pm
Key Details
Property Type Single Family Home
Sub Type Single Family Residence
Listing Status Active
Purchase Type For Sale
Square Footage 3,073 sqft
Price per Sqft $422
MLS Listing ID OC25124787
Bedrooms 4
Full Baths 3
Condo Fees $80
Construction Status Turnkey
HOA Fees $80/mo
HOA Y/N Yes
Year Built 1979
Lot Size 8,576 Sqft
Property Sub-Type Single Family Residence
Property Description
Some homes just fit—not because they're flashy, but because they offer what so many others don't: real space, thoughtful flow, and the kind of timeless layout that supports everyday life and special occasions alike.
This expansive two-story home offers over 3,000 square feet of well-designed living. Four oversized bedrooms and a massive upstairs bonus room provide flexibility for every stage of life—whether you're working from home, hosting guests, or just need space to spread out and exhale.
Downstairs, the dramatic entry opens to dual living areas and two dining spaces, giving you options for both connection and quiet. The centrally located kitchen is the heart of the home—ideal for everyday meals, weekend baking, or chatting with friends while dinner simmers. Sliding doors lead to a private backyard with mature trees and a wide-open feel. There's no neighbor directly behind you, just the calming presence of open space—a rare and welcome backdrop for outdoor dining, entertaining, or peaceful evenings under the stars.
Upstairs, the primary suite feels like a true retreat, with vaulted ceilings, a spacious bathroom with soaking tub and double sinks, and a walk-in closet. Three additional bedrooms and a full bath complete the upstairs wing. At the end of the hall? A nearly 500-square-foot bonus room—big enough for a media space, gym, playroom, studio, or all of the above.
A full laundry room, three-car garage, and soaring ceilings throughout round out the details that make this home not only beautiful, but functional.
Homes with this kind of square footage, layout, and setting are few and far between. Thoughtful design, private outdoor space, and room to grow—it's everything you've been hoping to find, and then some.
Location
State CA
County Los Angeles
Area 670 - Whittier
Zoning LCR110000*
Interior
Interior Features Balcony, Breakfast Area, Ceiling Fan(s), Cathedral Ceiling(s), Separate/Formal Dining Room, Granite Counters, High Ceilings, Living Room Deck Attached, Two Story Ceilings, All Bedrooms Up
Heating Central
Cooling Central Air
Flooring Wood
Fireplaces Type Family Room
Fireplace Yes
Appliance Dishwasher, Gas Cooktop, Disposal
Laundry Inside, Laundry Room
Exterior
Parking Features Driveway, Garage
Garage Spaces 3.0
Garage Description 3.0
Pool None
Community Features Biking, Curbs, Foothills, Mountainous, Preserve/Public Land, Sidewalks
Utilities Available Electricity Connected, Natural Gas Connected, Sewer Connected, Water Connected
Amenities Available Maintenance Grounds, Trail(s)
View Y/N Yes
View Hills, Mountain(s), Neighborhood, Panoramic, Trees/Woods
Porch Covered, Deck, Front Porch, Patio
Attached Garage Yes
Total Parking Spaces 3
Private Pool No
Building
Lot Description Back Yard, Front Yard
Dwelling Type House
Faces Northwest
Story 2
Entry Level Two
Sewer Public Sewer
Water Public
Level or Stories Two
New Construction No
Construction Status Turnkey
Schools
School District Whittier Union High
Others
HOA Name Spyglass
Senior Community No
Tax ID 8125044049
Acceptable Financing Cash to New Loan
Listing Terms Cash to New Loan
Special Listing Condition Standard

"My job is to find and attract mastery-based agents to the office, protect the culture, and make sure everyone is happy! "






