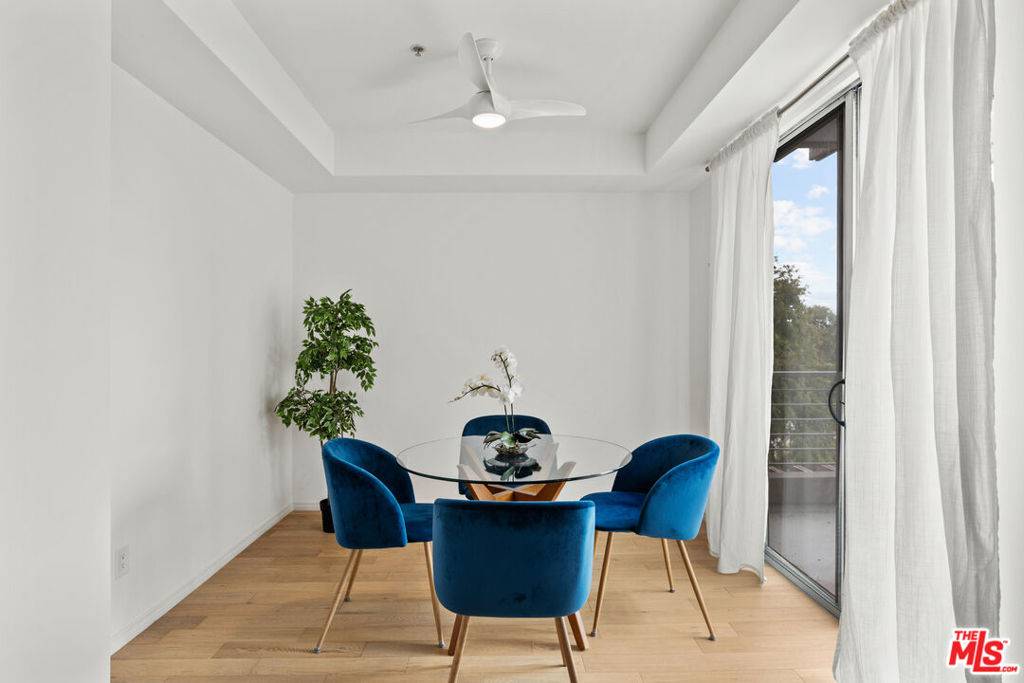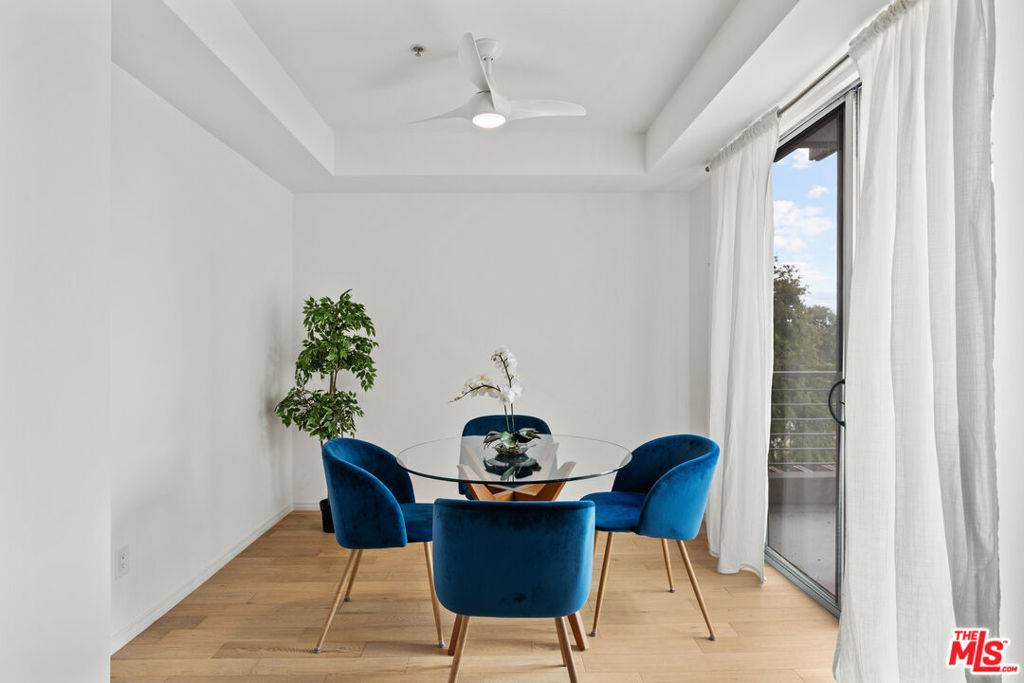1 Bed
1 Bath
996 SqFt
1 Bed
1 Bath
996 SqFt
OPEN HOUSE
Sat Jul 12, 1:00pm - 4:00pm
Key Details
Property Type Condo
Sub Type Condominium
Listing Status Active
Purchase Type For Sale
Square Footage 996 sqft
Price per Sqft $828
MLS Listing ID 25546551
Bedrooms 1
Full Baths 1
Condo Fees $450
Construction Status Updated/Remodeled
HOA Fees $450/mo
HOA Y/N Yes
Year Built 2006
Lot Size 0.768 Acres
Property Sub-Type Condominium
Property Description
Location
State CA
County Los Angeles
Area Stud - Studio City
Zoning LAR3
Interior
Interior Features Breakfast Bar, Balcony, Ceiling Fan(s), Cathedral Ceiling(s), Separate/Formal Dining Room, High Ceilings, Open Floorplan, See Remarks, Walk-In Closet(s)
Heating Central, Fireplace(s)
Cooling Central Air
Flooring Carpet, Laminate, Tile, Wood
Fireplaces Type Gas Starter, Living Room
Furnishings Unfurnished
Fireplace Yes
Appliance Dishwasher, Gas Cooktop, Disposal, Gas Oven, Microwave, Oven, Range, Refrigerator, Range Hood, Vented Exhaust Fan
Laundry Inside, Stacked
Exterior
Parking Features Covered, Door-Multi, Direct Access, Garage, Gated, Community Structure, Tandem
Garage Spaces 2.0
Garage Description 2.0
Fence Block, Privacy, Stucco Wall
Pool Community, Fenced, In Ground, Association
Community Features Pool
Amenities Available Hot Water, Pool, Trash
View Y/N Yes
View Hills, Mountain(s)
Roof Type Common Roof
Porch Covered, Enclosed
Total Parking Spaces 2
Private Pool No
Building
Lot Description Rectangular Lot
Faces West
Story 3
Entry Level One
Foundation Quake Bracing
Sewer Other
Level or Stories One
New Construction No
Construction Status Updated/Remodeled
Schools
School District Los Angeles Unified
Others
Pets Allowed Yes
Senior Community No
Tax ID 2366027149
Security Features Carbon Monoxide Detector(s),Security Gate,Smoke Detector(s)
Special Listing Condition Standard
Pets Allowed Yes

"My job is to find and attract mastery-based agents to the office, protect the culture, and make sure everyone is happy! "






